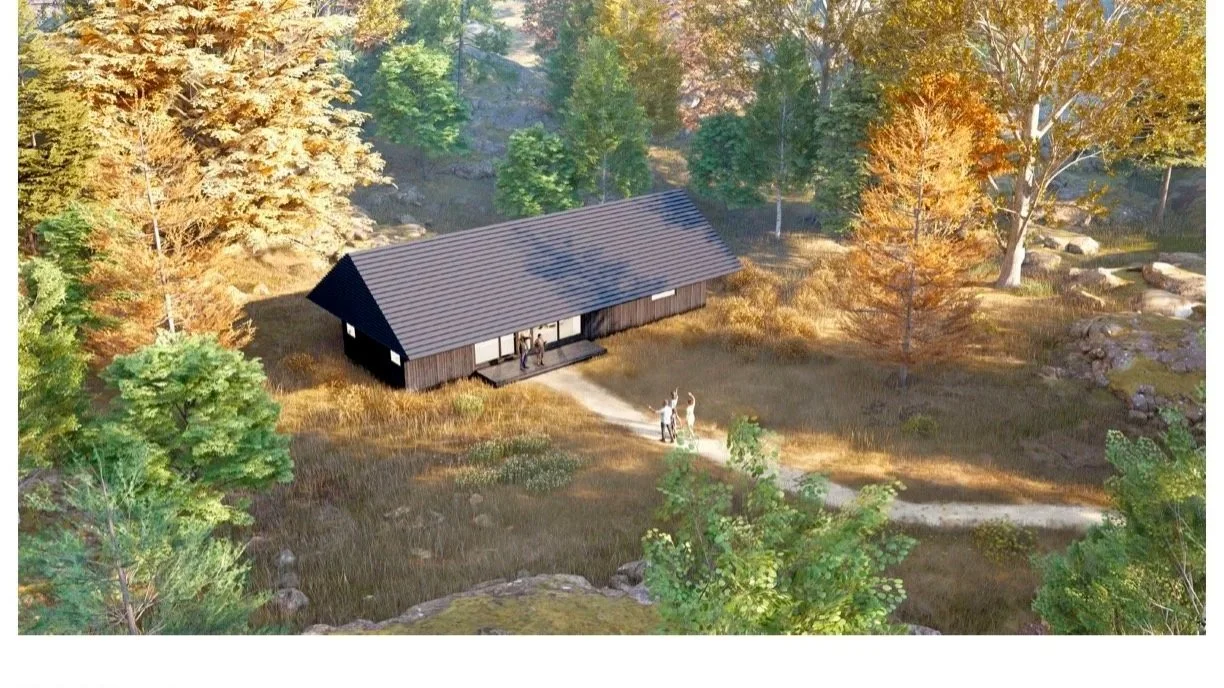 Image 1 of 16
Image 1 of 16

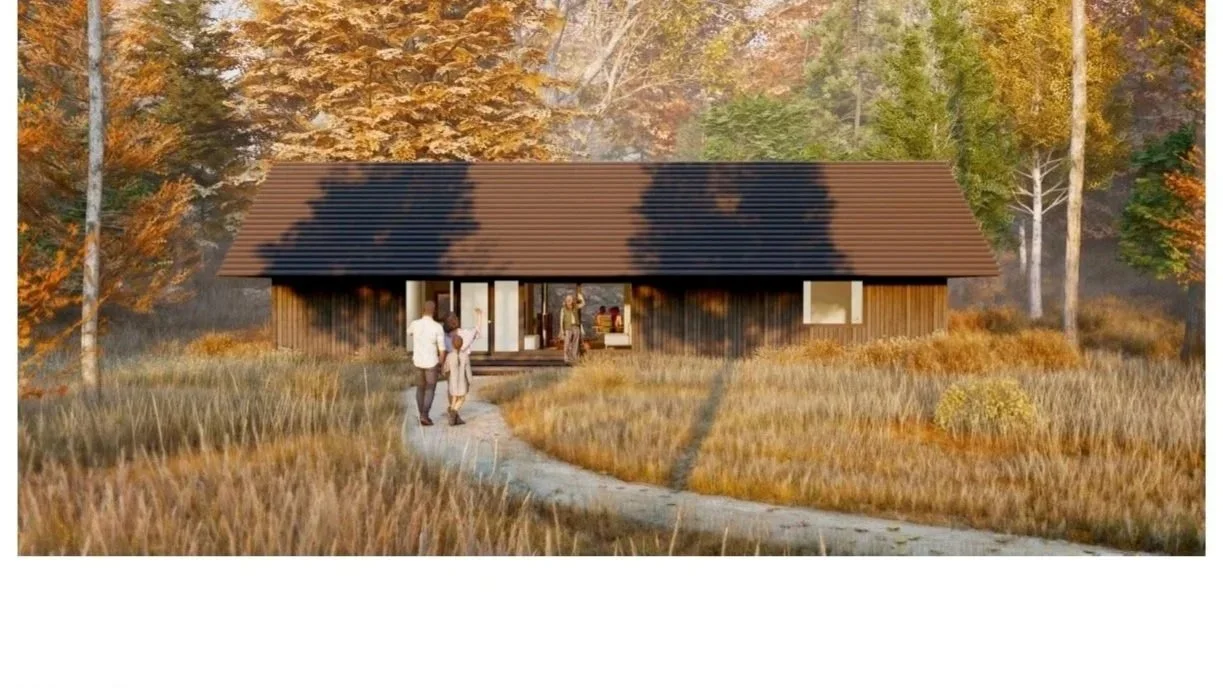 Image 2 of 16
Image 2 of 16

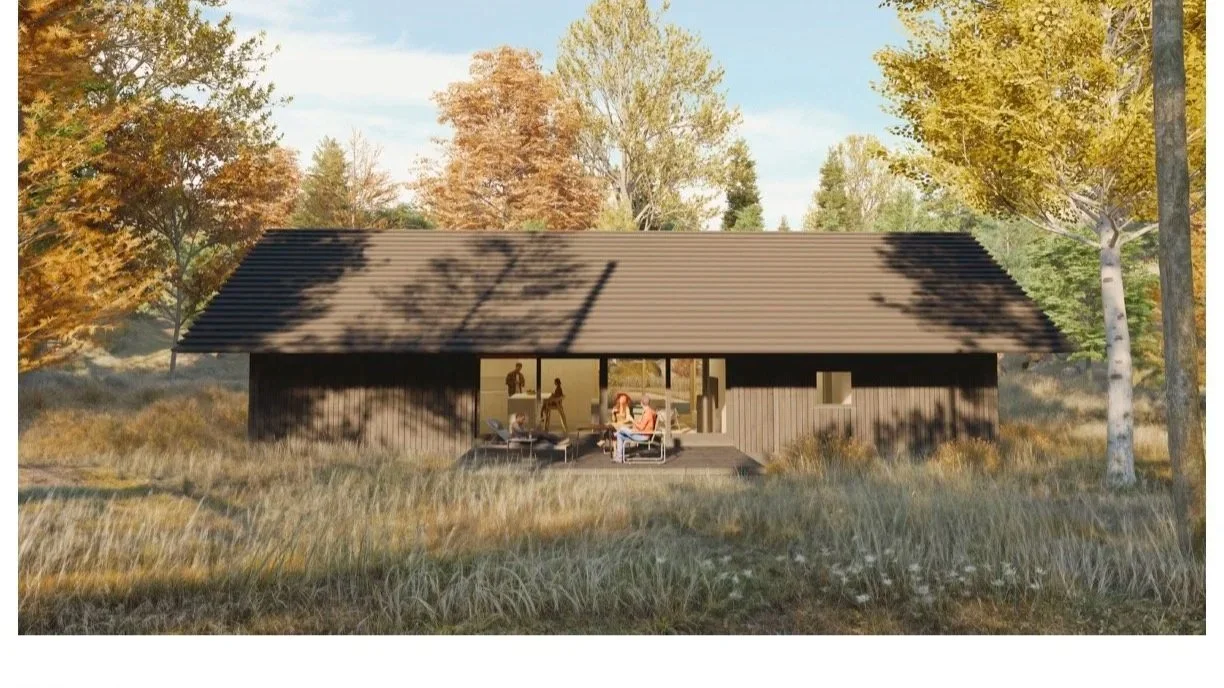 Image 3 of 16
Image 3 of 16

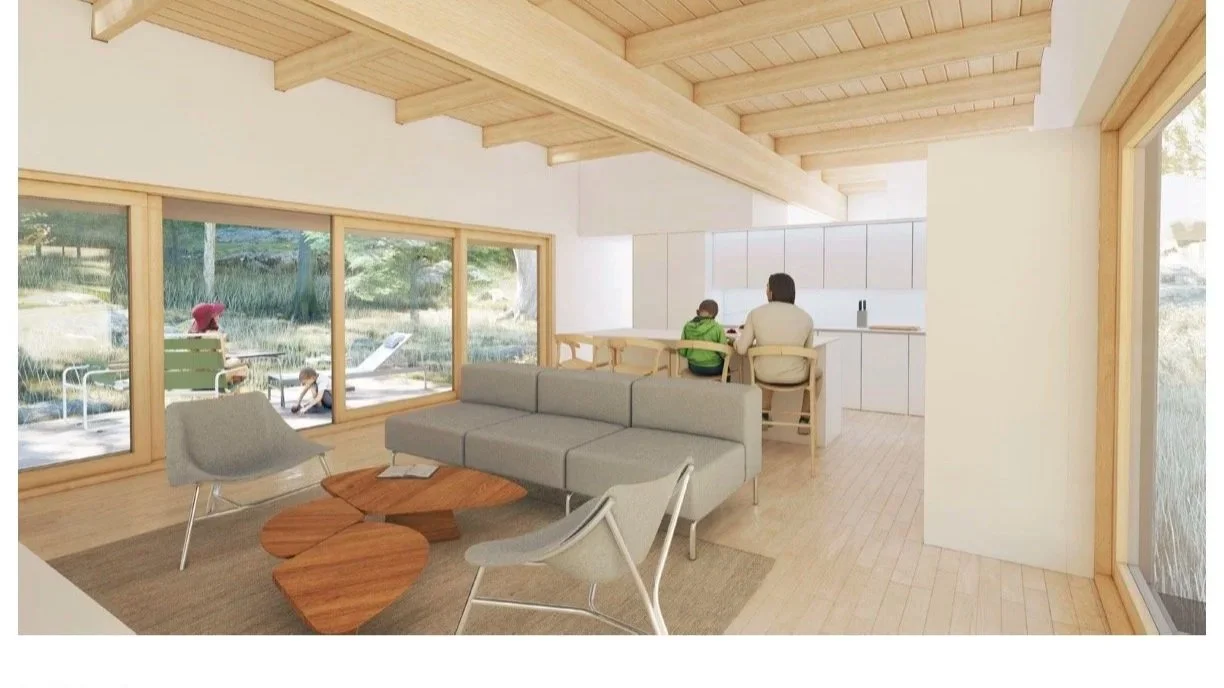 Image 4 of 16
Image 4 of 16

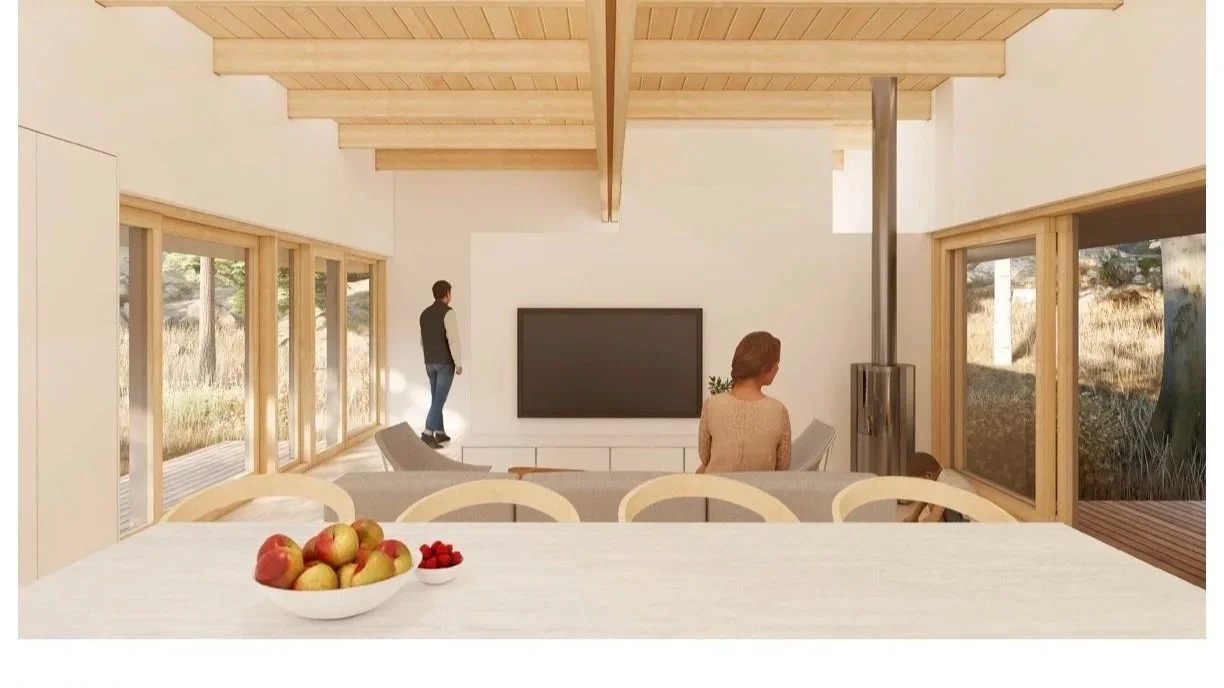 Image 5 of 16
Image 5 of 16

 Image 6 of 16
Image 6 of 16

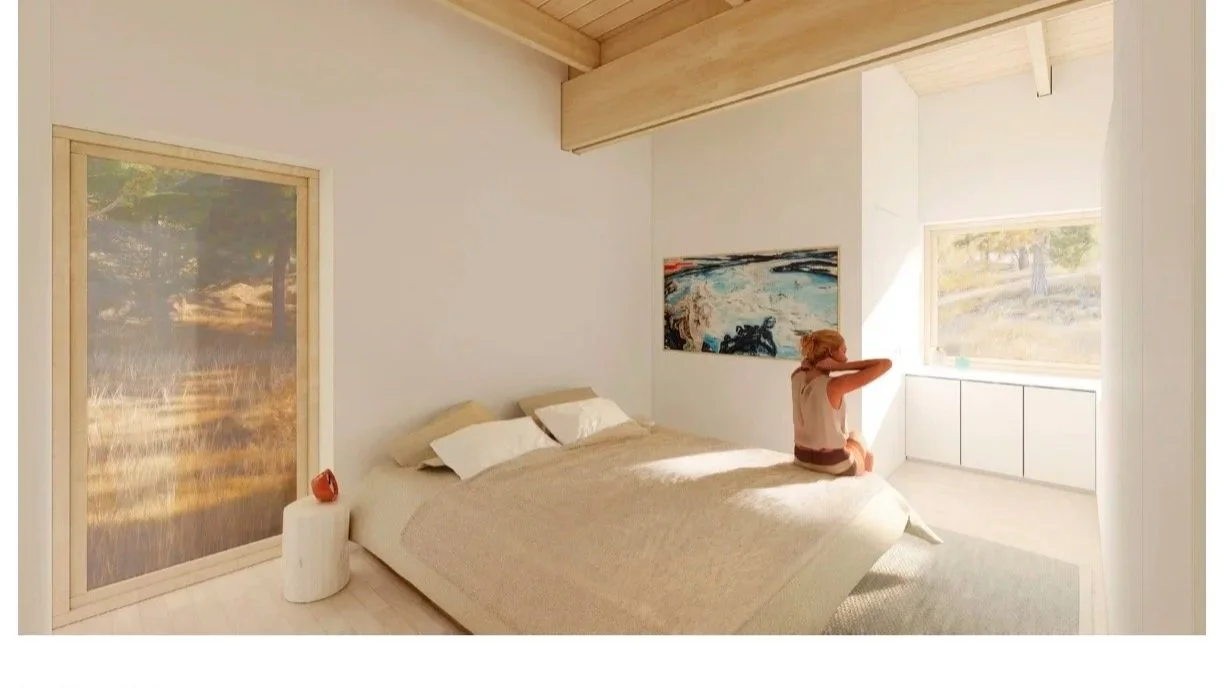 Image 7 of 16
Image 7 of 16

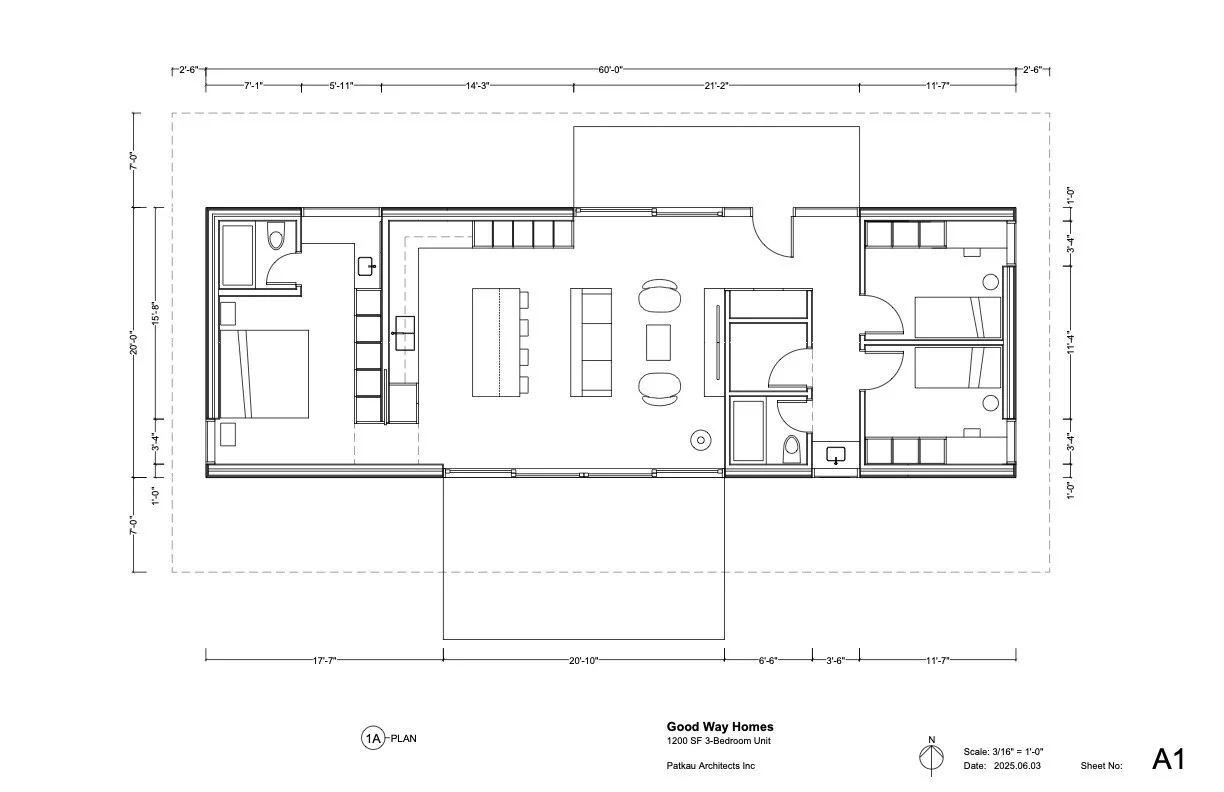 Image 8 of 16
Image 8 of 16

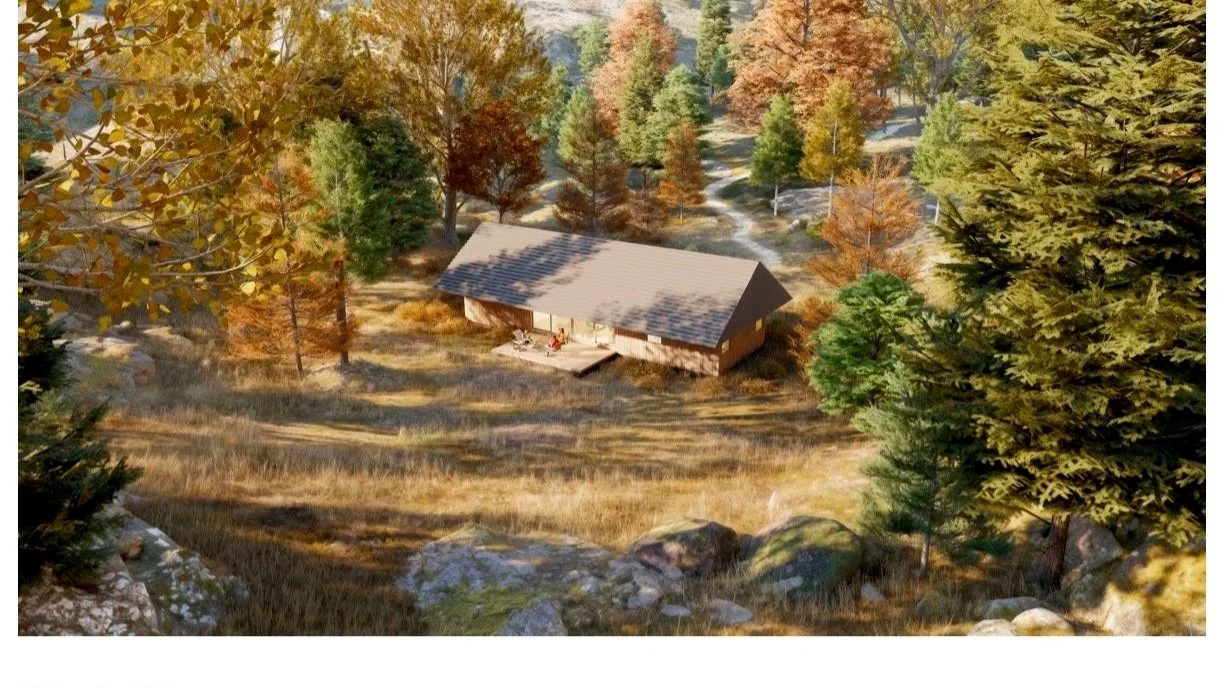 Image 9 of 16
Image 9 of 16

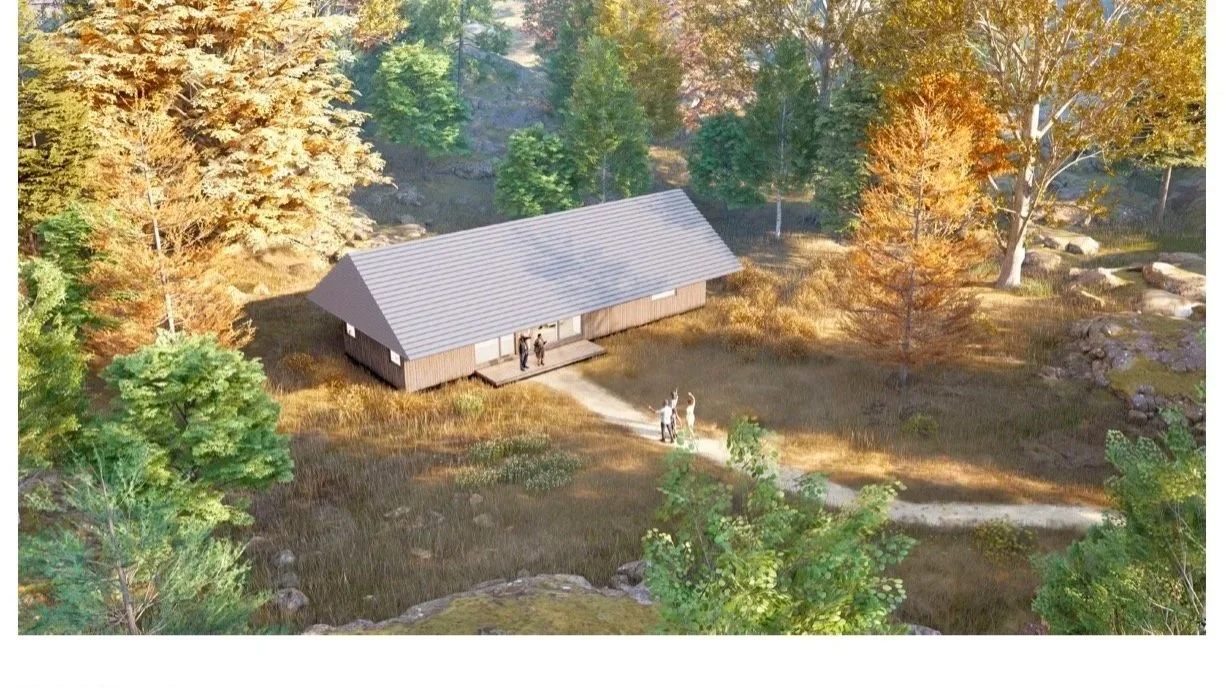 Image 10 of 16
Image 10 of 16

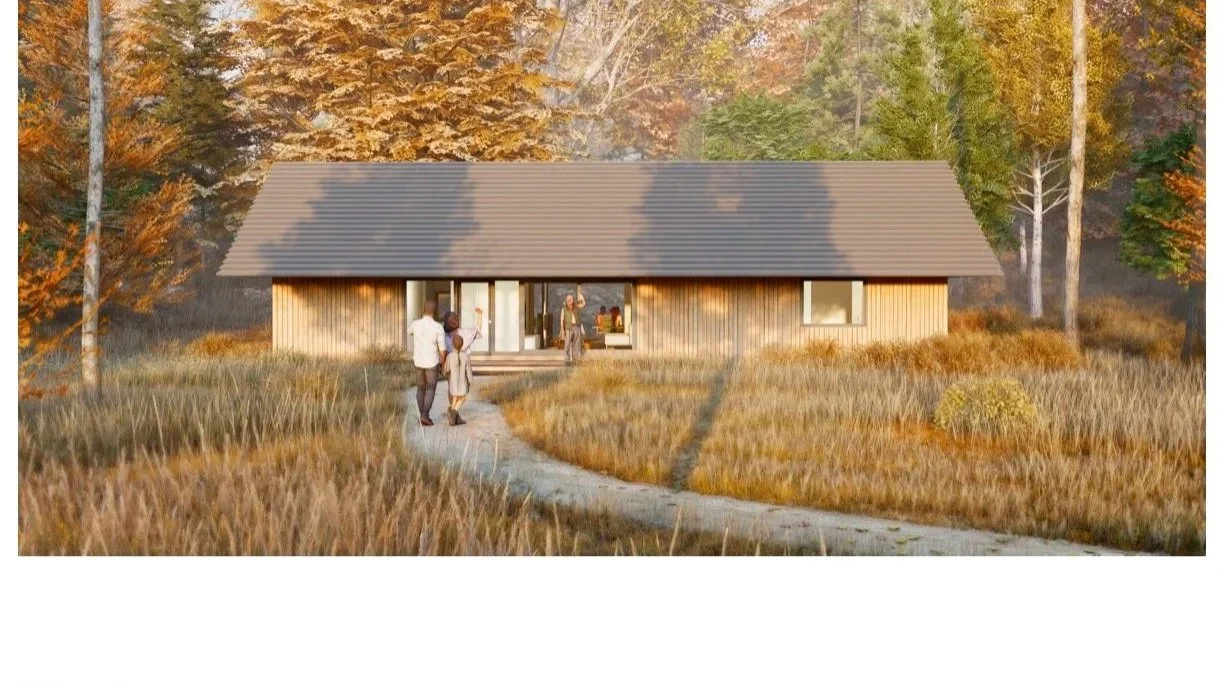 Image 11 of 16
Image 11 of 16

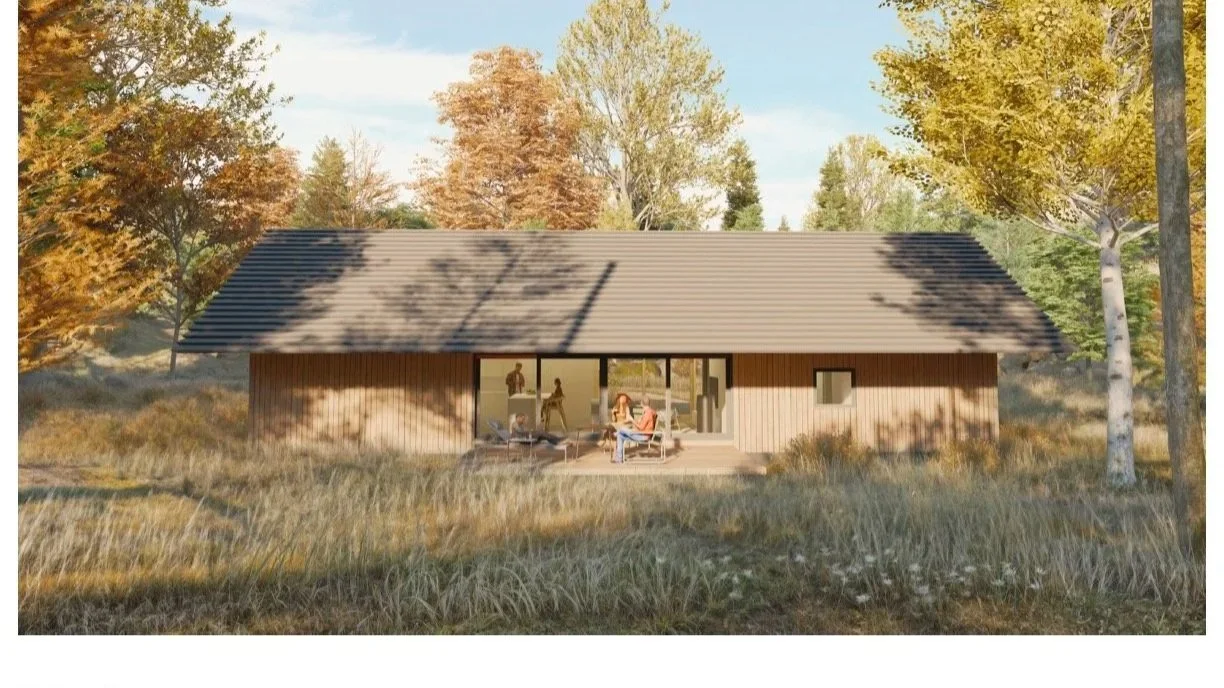 Image 12 of 16
Image 12 of 16

 Image 13 of 16
Image 13 of 16

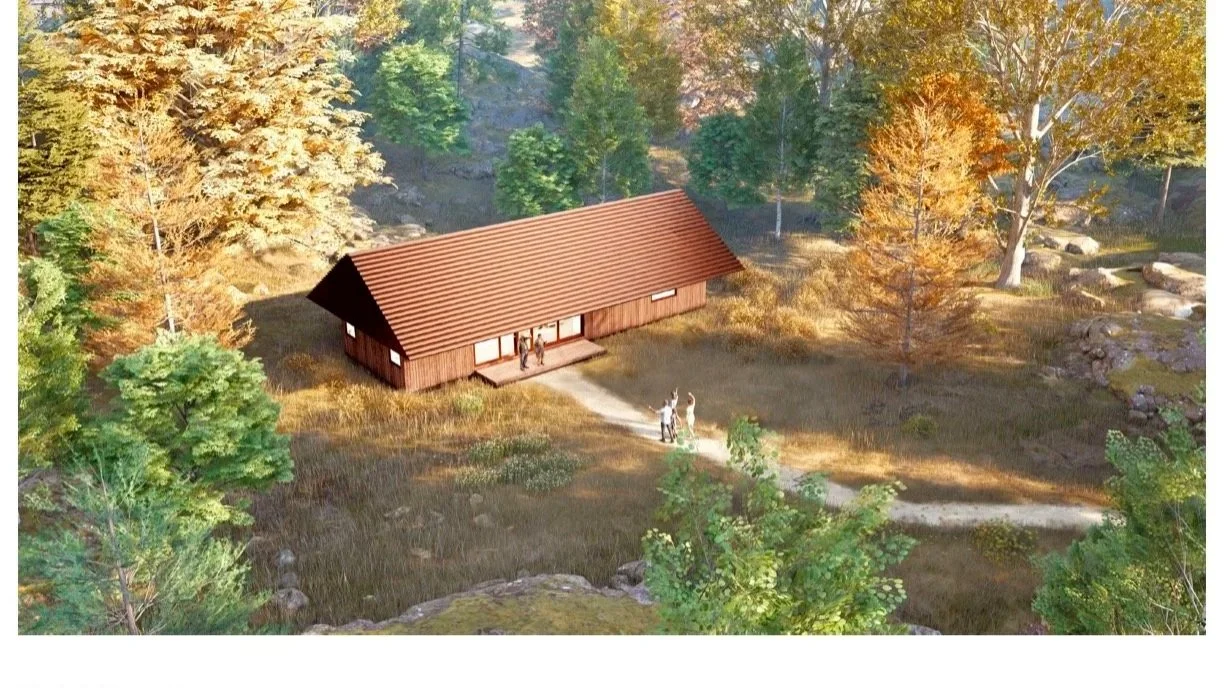 Image 14 of 16
Image 14 of 16

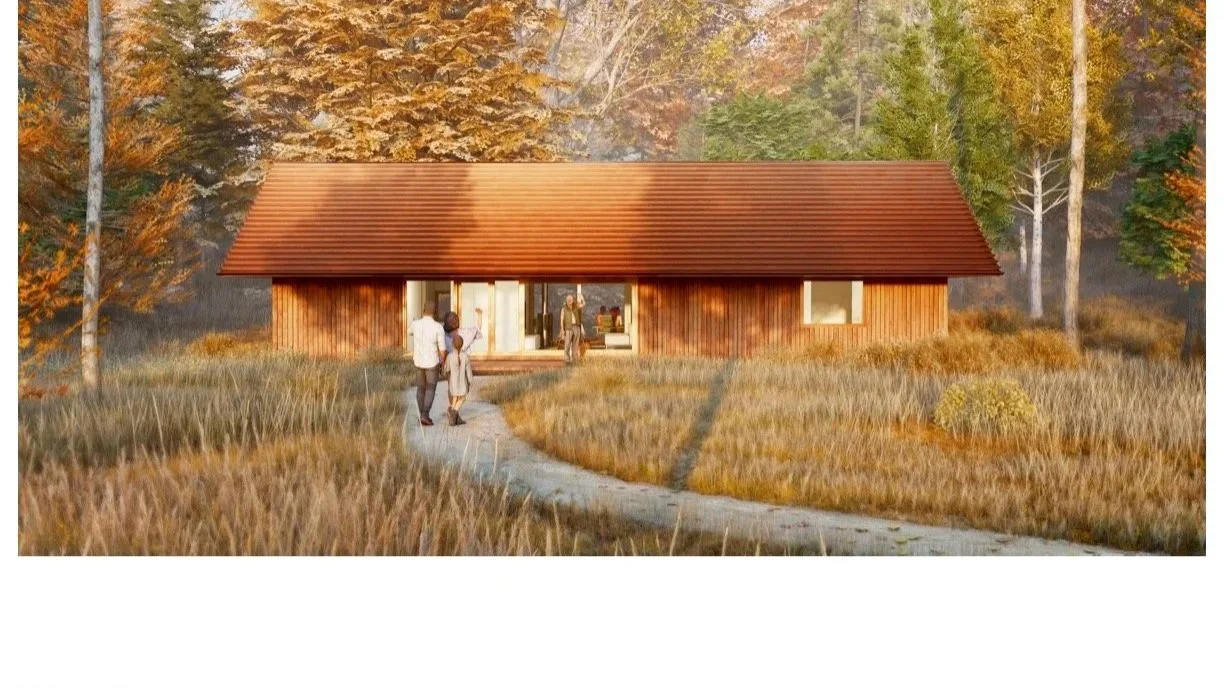 Image 15 of 16
Image 15 of 16

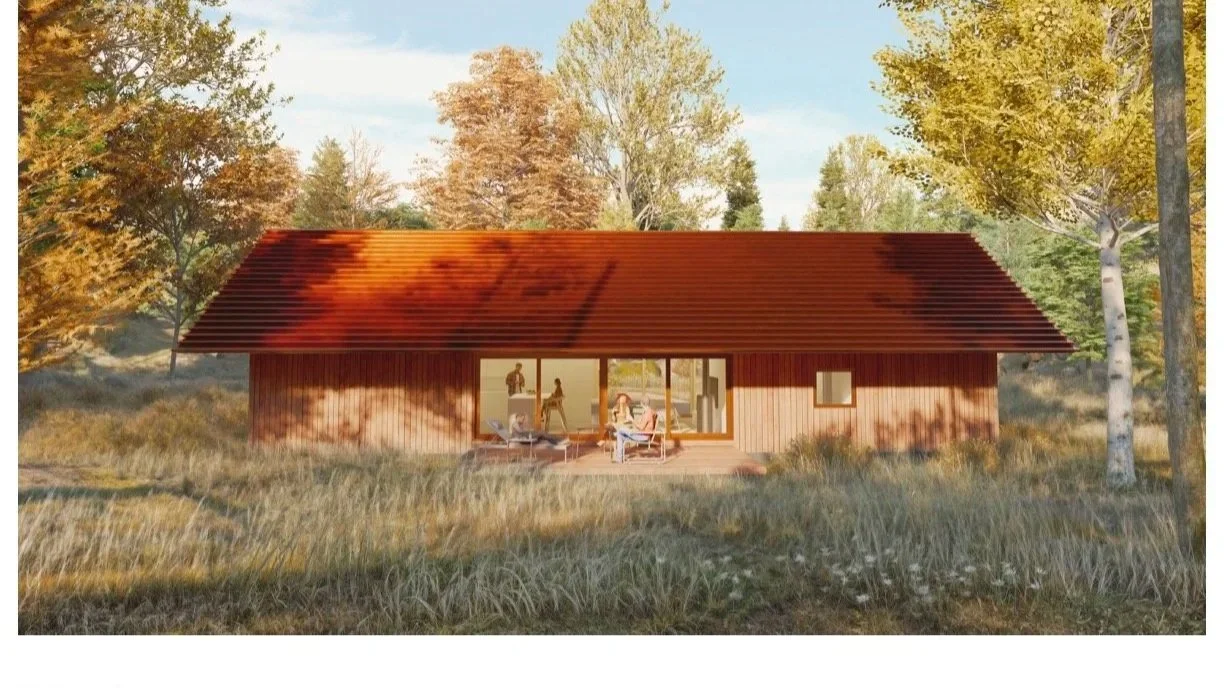 Image 16 of 16
Image 16 of 16

















Acâhkos House
Good Way Homes partnered with Patkau Architects, one of Canada’s most storied and celebrated architecture firms, to design the Acâhkos (ah-CHAH-koh-sis) House.
Our vision of a beautifully designed, high performance home is perfectly articulated in the Acâhkos House, a place where friends and family can live, gather and make memories together. The Acâhkos House is our first model in the Wahkohtowin (Wah-KOH-toh-win) Series, a Cree concept meaning kinship and interconnectedness, which aligns deeply with Good Way Homes and our pursuit of a holistic approach to construction. We believe this approach will move beyond simply building structures to fostering community, upholding cultural values, and ensuring a sustainable future.
This climate resilient home features an open concept kitchen and living space, three bedrooms and two bathrooms. The light and brightness of the design inspired the name Acâhkos, which means Little Star in Cree, the root of the name "acak," meaning energy or light; we are honoured to use this name.
Configuration
Gross Built Area: 1200 SF
Deck Area: 200 SF
High Performance Specs
Designed to be built as a Net Zero Ready, high-performing, energy-efficient home.
Airtightness of .6 - Our homes have an air exchange of .6 or less per hour. We accomplish this by prioritizing the building envelope.
Meets the high performance R-Value for each climate zone. Uses a deep wall system and dense pack cellulose insulation.
Finishes
Standard finishes are included in the base price. Premium finishes are additional. View our finishing options.
The renderings we have displayed feature different approaches to exterior cladding, we welcome the opportunity to discuss which option appeals to you most.
Please note:
Not included in this price is sitework: services, excavation, foundation
Disclaimer:
An allowance of delivery 200 km is included in the price and 50’ radius of crane to drop site.
Site conditions and travel routes may require additional budget.
Good Way Homes partnered with Patkau Architects, one of Canada’s most storied and celebrated architecture firms, to design the Acâhkos (ah-CHAH-koh-sis) House.
Our vision of a beautifully designed, high performance home is perfectly articulated in the Acâhkos House, a place where friends and family can live, gather and make memories together. The Acâhkos House is our first model in the Wahkohtowin (Wah-KOH-toh-win) Series, a Cree concept meaning kinship and interconnectedness, which aligns deeply with Good Way Homes and our pursuit of a holistic approach to construction. We believe this approach will move beyond simply building structures to fostering community, upholding cultural values, and ensuring a sustainable future.
This climate resilient home features an open concept kitchen and living space, three bedrooms and two bathrooms. The light and brightness of the design inspired the name Acâhkos, which means Little Star in Cree, the root of the name "acak," meaning energy or light; we are honoured to use this name.
Configuration
Gross Built Area: 1200 SF
Deck Area: 200 SF
High Performance Specs
Designed to be built as a Net Zero Ready, high-performing, energy-efficient home.
Airtightness of .6 - Our homes have an air exchange of .6 or less per hour. We accomplish this by prioritizing the building envelope.
Meets the high performance R-Value for each climate zone. Uses a deep wall system and dense pack cellulose insulation.
Finishes
Standard finishes are included in the base price. Premium finishes are additional. View our finishing options.
The renderings we have displayed feature different approaches to exterior cladding, we welcome the opportunity to discuss which option appeals to you most.
Please note:
Not included in this price is sitework: services, excavation, foundation
Disclaimer:
An allowance of delivery 200 km is included in the price and 50’ radius of crane to drop site.
Site conditions and travel routes may require additional budget.

